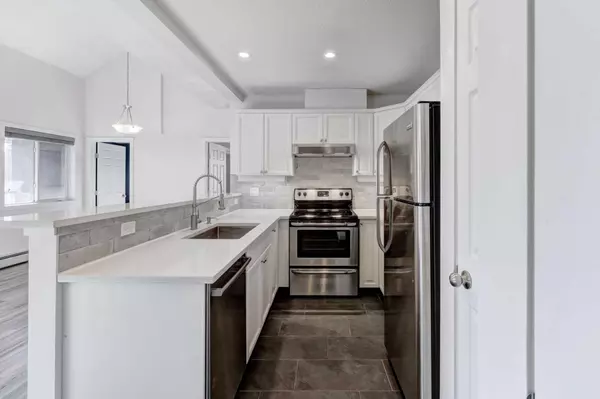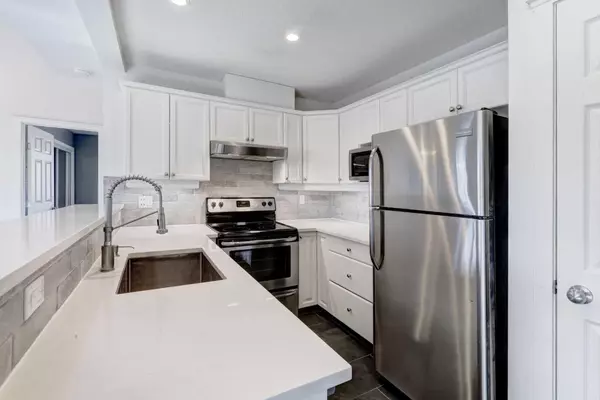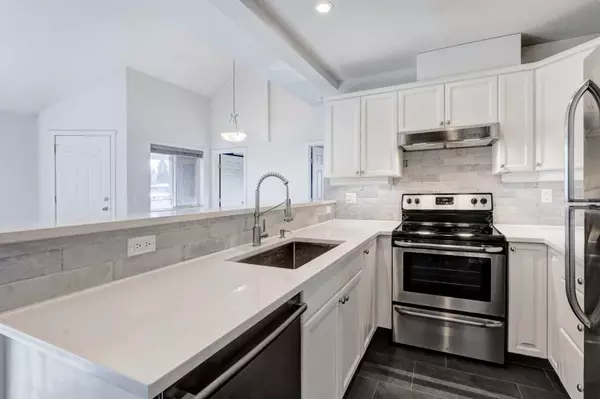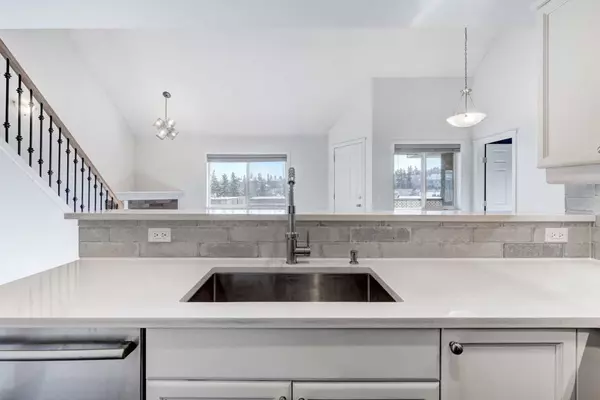2 Beds
2 Baths
937 SqFt
2 Beds
2 Baths
937 SqFt
Key Details
Property Type Condo
Sub Type Apartment
Listing Status Active
Purchase Type For Sale
Square Footage 937 sqft
Price per Sqft $330
Subdivision Sunalta
MLS® Listing ID A2192055
Style Apartment
Bedrooms 2
Full Baths 2
Condo Fees $974/mo
Year Built 2004
Property Sub-Type Apartment
Property Description
Location
Province AB
County Calgary
Area Cal Zone Cc
Zoning M-H1
Direction N
Interior
Interior Features Breakfast Bar, Quartz Counters, Recessed Lighting, Skylight(s), Vaulted Ceiling(s)
Heating Baseboard, Natural Gas
Cooling None
Flooring Carpet, Tile, Vinyl
Fireplaces Number 1
Fireplaces Type Gas
Appliance Dishwasher, Refrigerator, Stove(s), Washer/Dryer Stacked, Window Coverings
Laundry In Unit
Exterior
Exterior Feature Balcony, BBQ gas line
Parking Features Assigned, Stall, Underground
Community Features Park, Playground, Schools Nearby, Shopping Nearby
Amenities Available Elevator(s), Parking
Roof Type Asphalt Shingle
Porch None
Exposure S
Total Parking Spaces 1
Building
Dwelling Type Low Rise (2-4 stories)
Story 4
Architectural Style Apartment
Level or Stories Multi Level Unit
Structure Type Stucco,Wood Frame
Others
HOA Fee Include Electricity,Gas,Heat,Professional Management,Reserve Fund Contributions,Snow Removal,Trash,Water
Restrictions None Known,Pets Allowed
Pets Allowed Yes
Virtual Tour https://unbranded.youriguide.com/401_1833_11_ave_sw_calgary_ab/
"My job is to find and attract mastery-based agents to the office, protect the culture, and make sure everyone is happy! "






